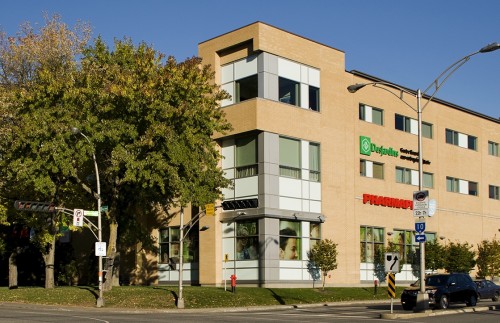Location
- Located on the north side of King St. West at the corner of Jacques-Cartier Boulevard.
- 53,643 sq. ft.
Total Area
Building Description
- Interior Height: 19 feet on the ground floor / 13 feet on the other floors
- Floor Type: Cement
- Structure: Steel
- Interior Finish: Dry wall (gypsum)
- Exterior Finish: Architectural block and brick
- Pharmaprix
- Clinique de santé Jacques-Cartier
- Wolters Kluwer
Current Tenants
Details
- 173 exterior parking spaces and 152 interior
- 3 floors and elevator
2007
Built in
2 space(s) found
Office
- Decked for offices
- See file plan 1815 King Street West_spaces 302-303 for more details on space for lease
- Available now
4233 sq. ft.
to 8750 sq. ft.
- Decked for offices
- See file plan 1815 King Street West_spaces 302-303 for more details on space for lease
- Available now
4517 sq. ft.
to 8750 sq. ft.
Any questions? Would you like to visit a property?
Contact us




